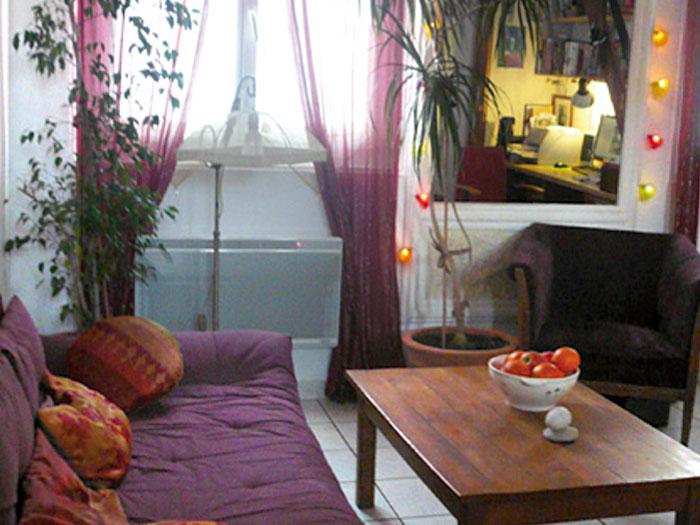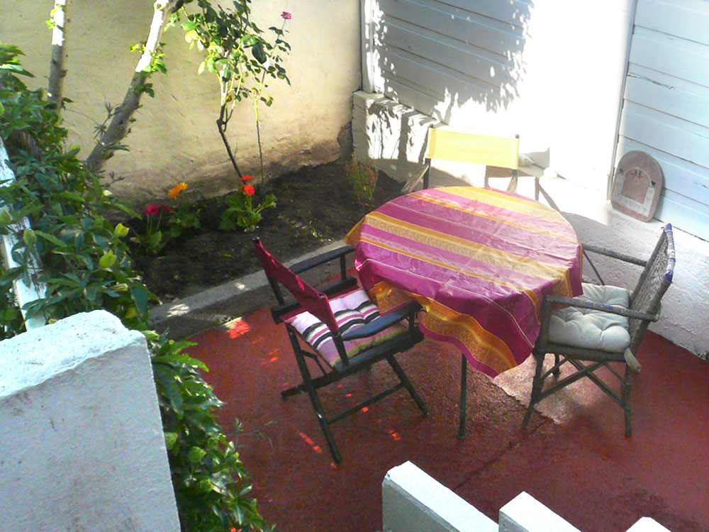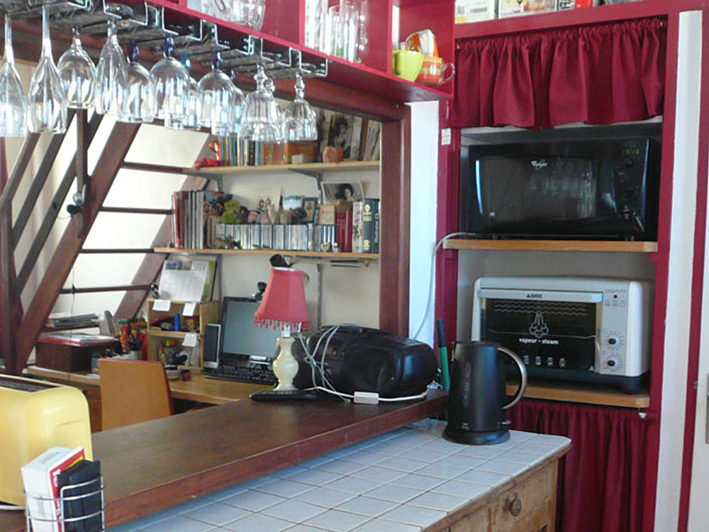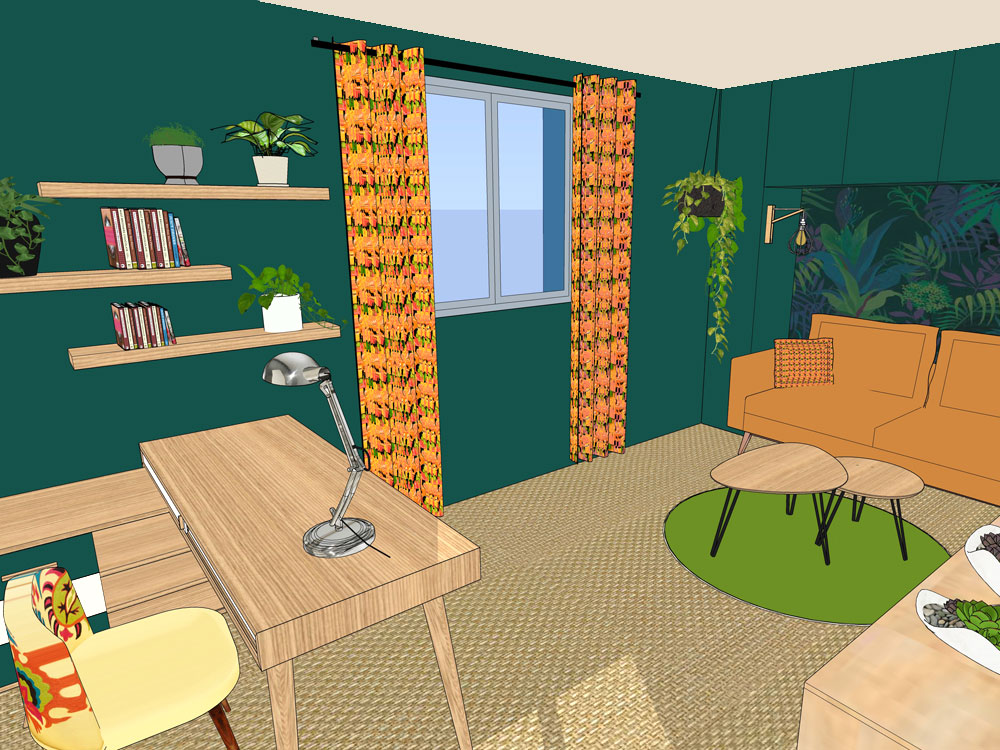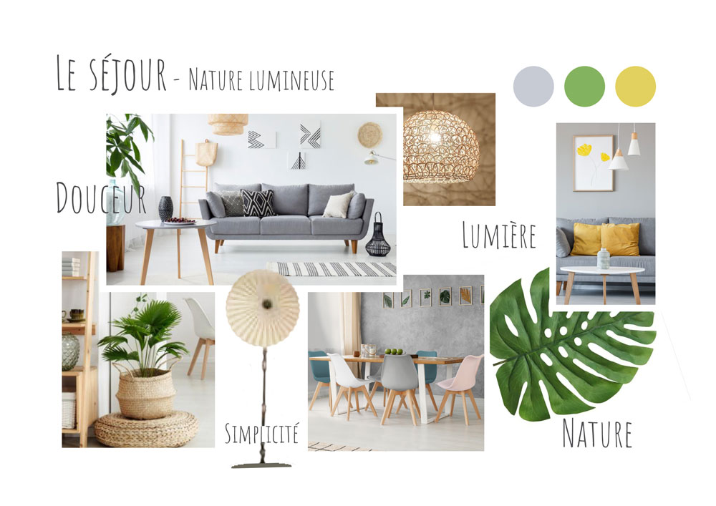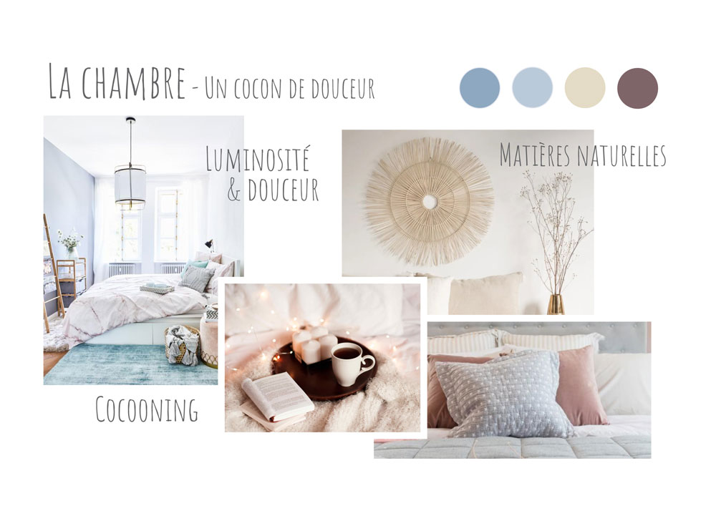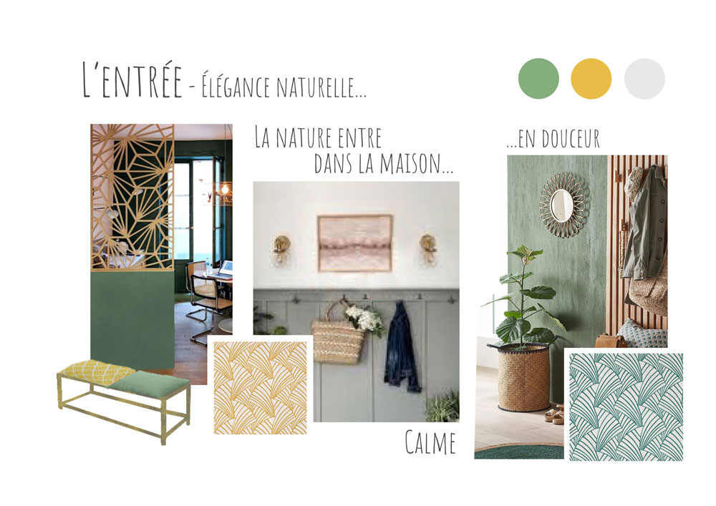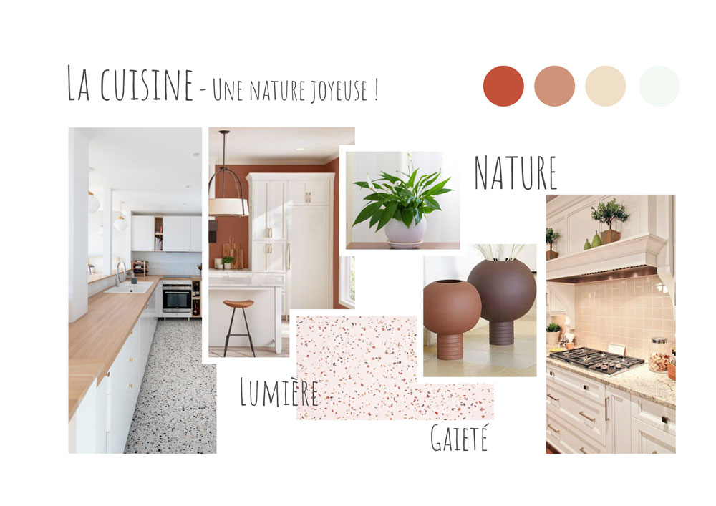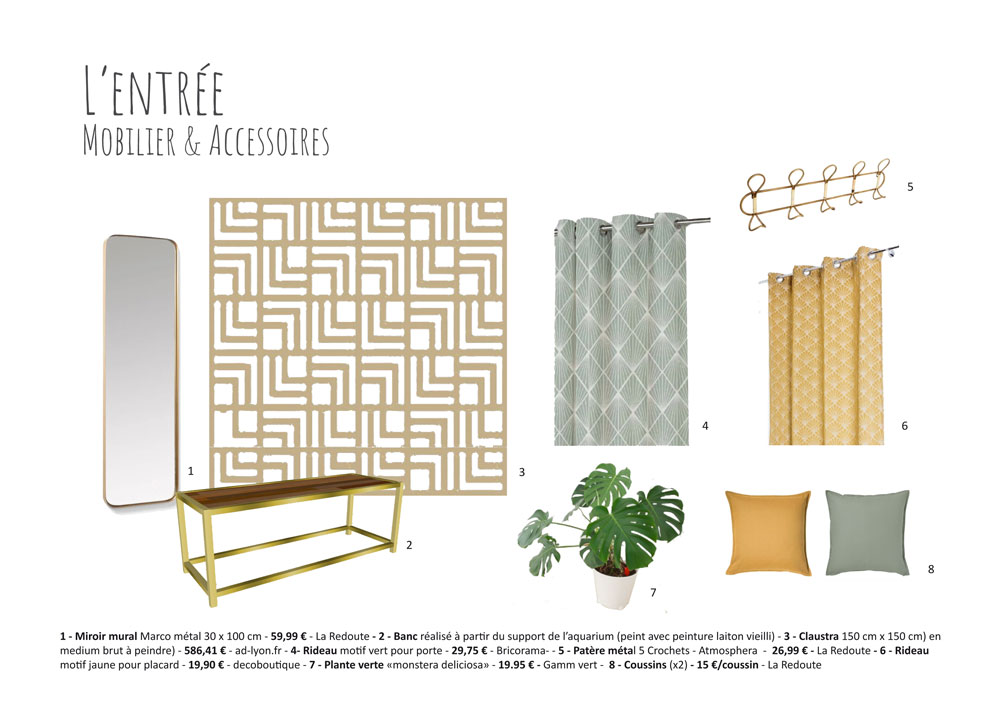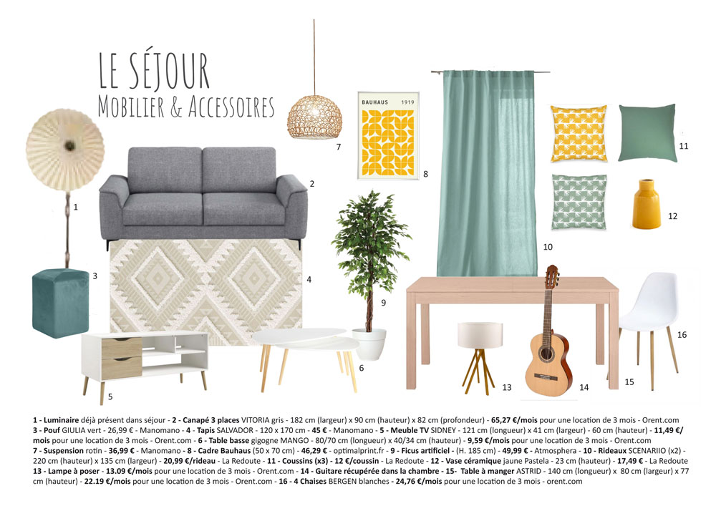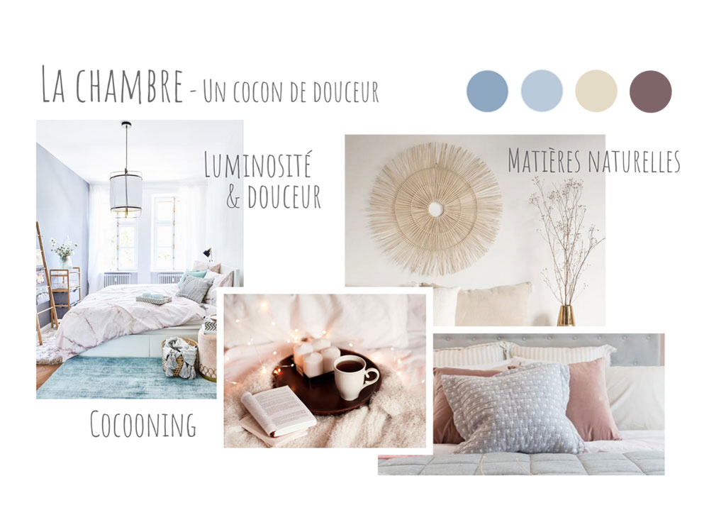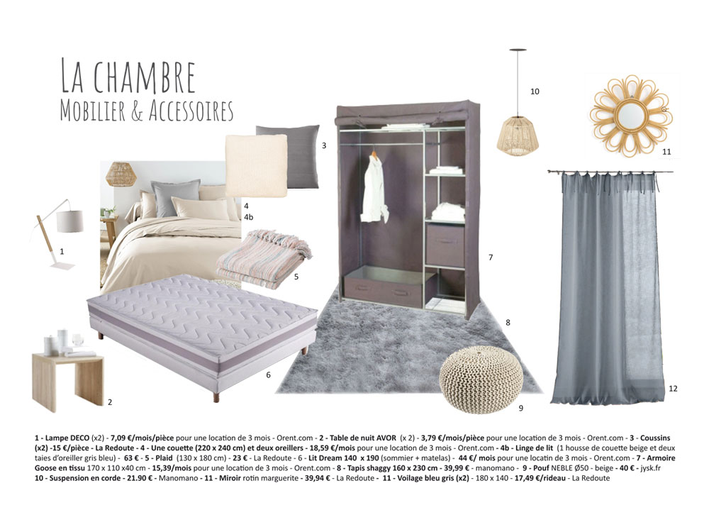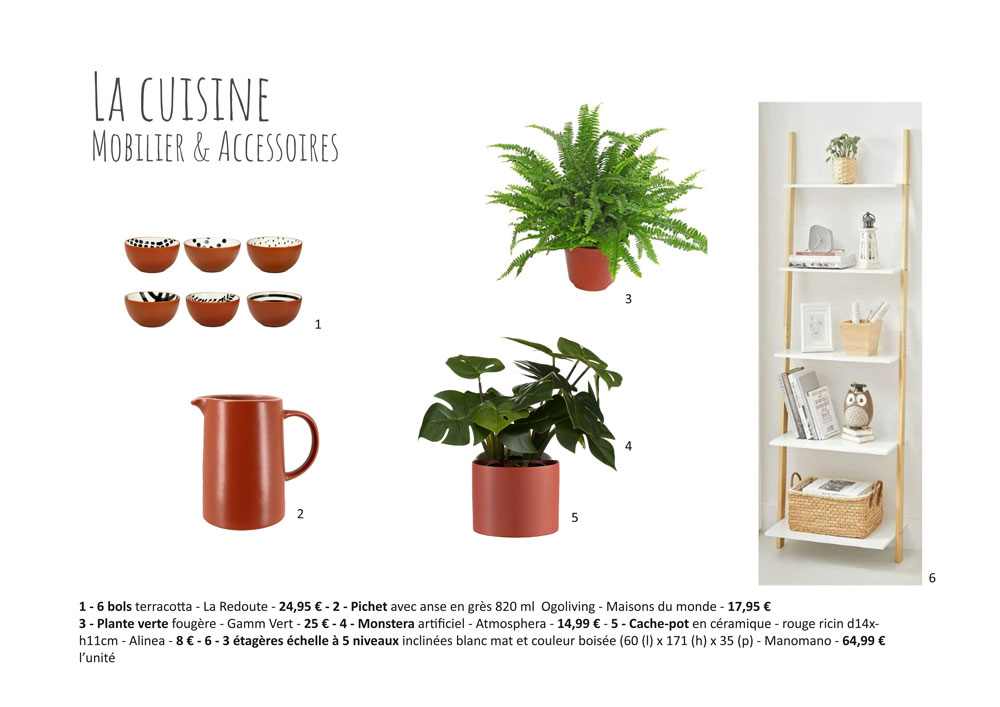Interior layout – Organisation – Decoration
Let’s make our home a friend and explore its neglected spaces to bring out the best in it. A good interior layout can turn a dark corner into a cosy alcove, a cramped room can be full of possibilities if you look at it as a whole, a piece of furniture always has (almost) its place somewhere, you just have to find it!
Making the most of every room, even the most unusual ones, is an appeal to our adaptability.
A harmonious interior layout makes our lives more pleasant. It makes traffic flow more smoothly and clarifies our vision of our interior. Combined with storage and organisation that allows us to quickly find what we are looking for, a suitable layout makes our life more beautiful because it frees us.
Therapy
My office under the stairs
The power of the mirror
In my inner courtyard
Or-ga-ni-sa-tion!
Jungle atmosphere
Examples of mood and selection boards
In a decorating project, the decorator offers graphic boards to help you visualise the new style of a room.
The mood board shows examples of interiors that reveal the imagined decorative universe, focusing on key elements. This board also shows the chosen colour palette.
The selection board shows exactly the different elements that will be used to decorate the room, with prices and dimensions.
Living room
Bedroom
Entrance
Kitchen
Interior layout and decoration of a multifunctional room into a therapist’s office
Drag the cursor left or right to discover the transformation of the room.
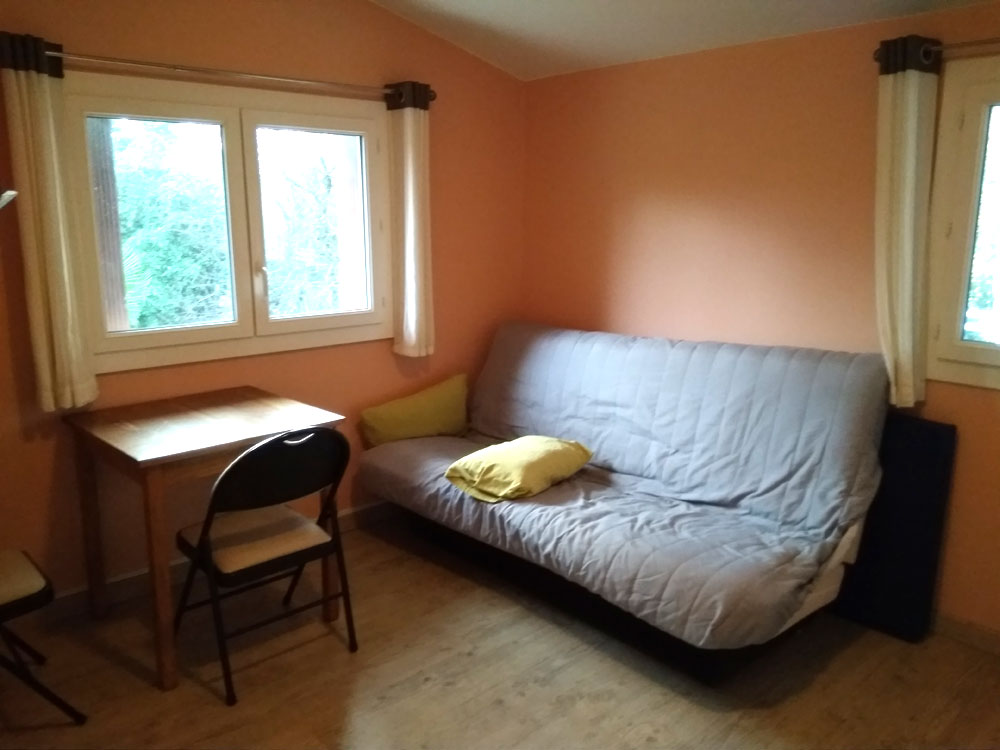
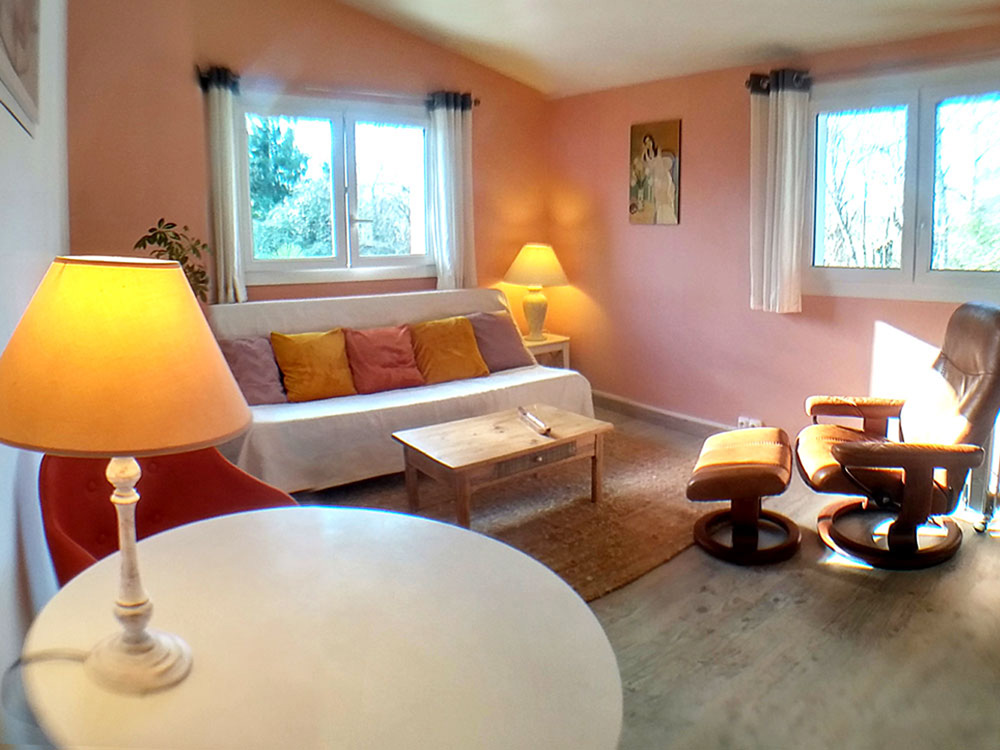
The aim of the renovation of this room was to transform a room with no specific function into a consulting room for a hypnotherapist.
REQUIREMENTS
■ Maximising the use of existing furniture;
■ Minimizing the works;
■ Having a table and two chairs to receive the patient and take notes;
■ Keeping the armchair with the footrest for the hypnosis session;
■ Keeping the sofa bed so that it can be used instead of the armchair if the patient prefers to lie down during the session, and it can also be used as an extra bed if necessary.
To create contrast and give the room a sense of openness, I suggested painting the larger wall white.
KEPT FURNITURE
■ The sofa bed has found its place opposite the door, under the window overlooking the garden, framed by two small tables. The symmetry created exudes a sense of balance and enhances the window, like a frame filled with greenery.
■ The storage cupboard has been moved to another location;
■ The armchair has been repositioned towards the sofa, rug and coffee table area. The whole suggests the warmth and intimacy of a lounge.
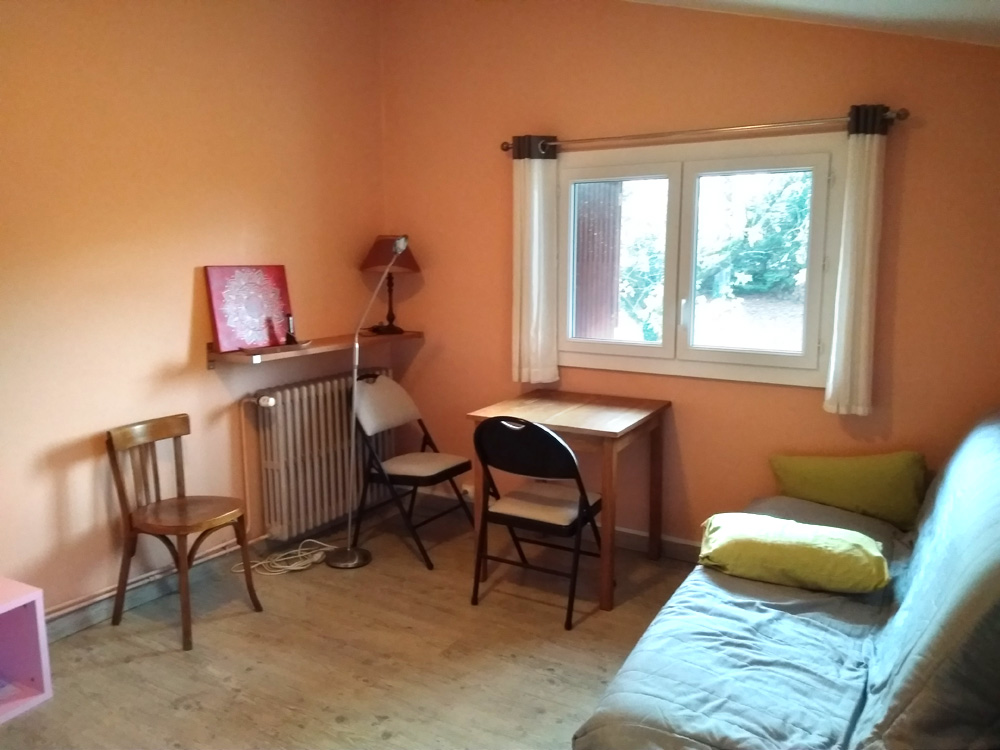
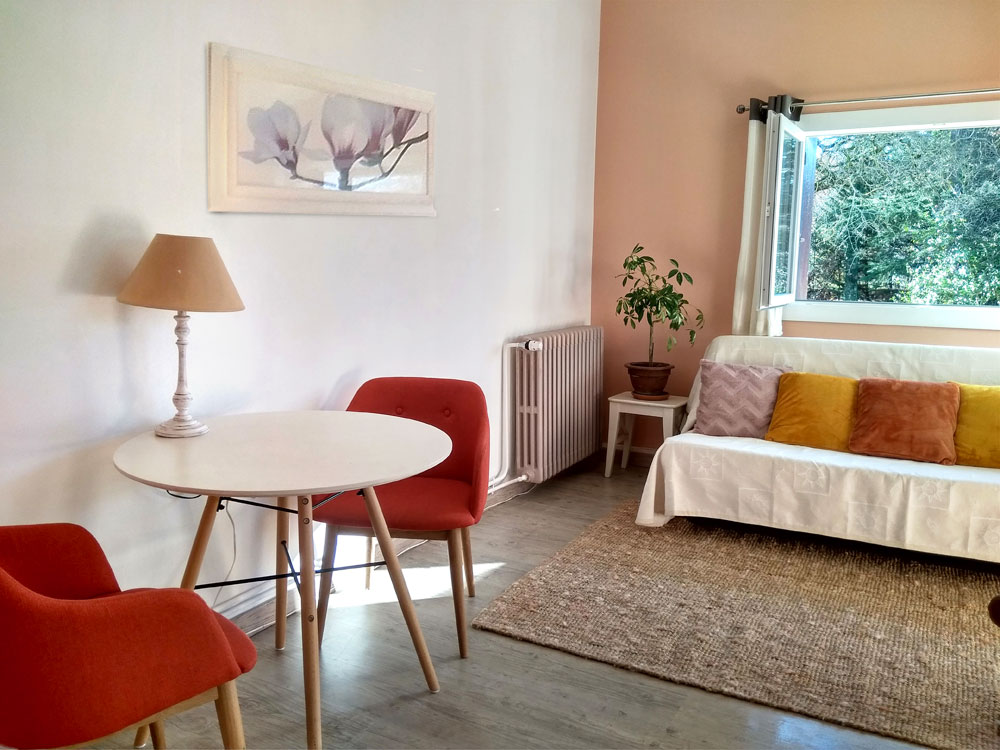
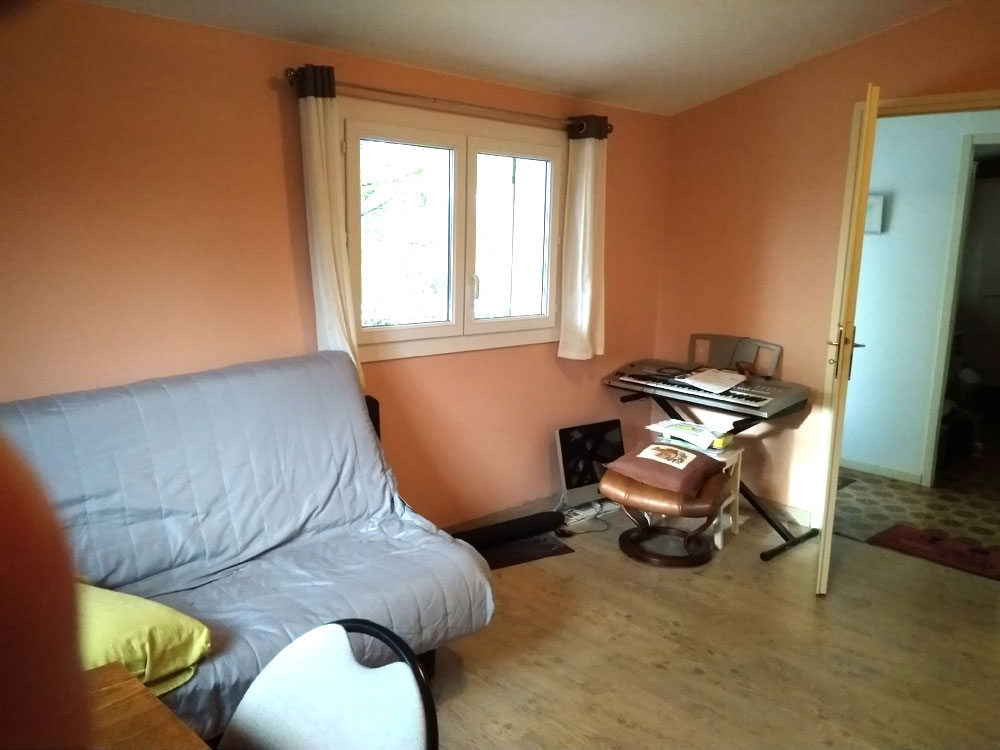
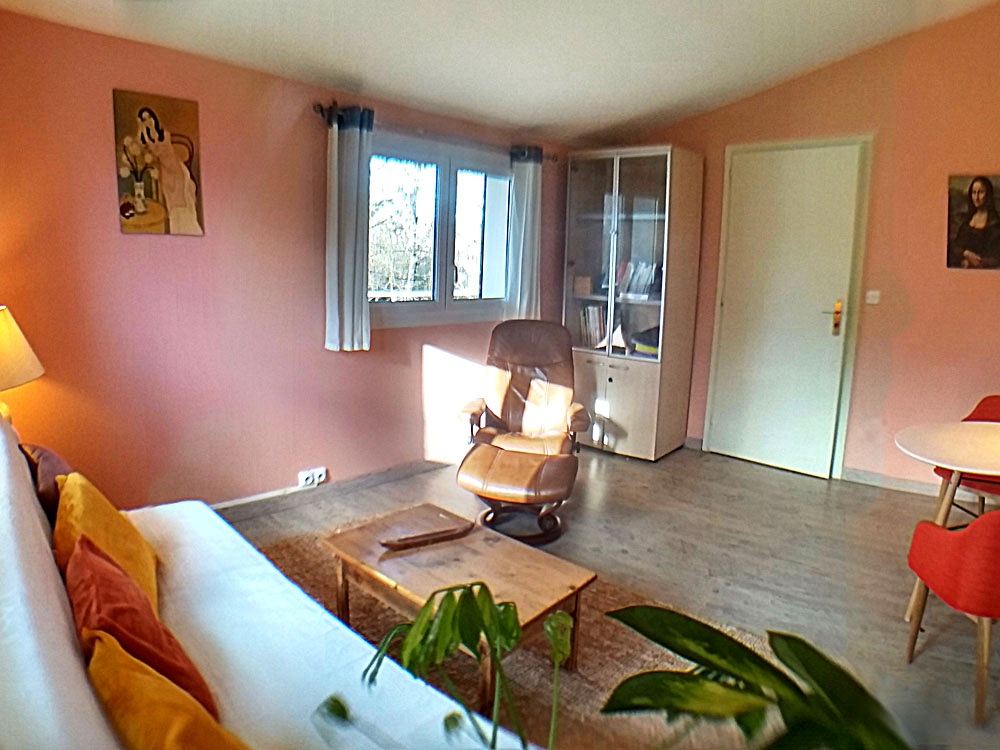
FURNITURE AND ACCESSORIES THAT ALREADY EXISTED IN THE HOUSE AND ARE USED IN THIS NEW SPACE
■ The table and the two chairs were previously used in a different part of the house, but have been perfectly adapted to this new space;
■ The carpet;
■ The lamps, the feet of which have been repainted to match the new decor;
■ The fabric on the sofa;
■ The coffee table, made from an old table whose legs I cut off, and that I sanded and waxed;
■ The two small tables on either side of the sofa;
■ La plante ;
■ The green plant;
■ The paintings;
PURCHASED ITEMS
■ Les cushions;
■ A table and two chairs were bought on Le Bon Coin to replace those taken from another part of the house.
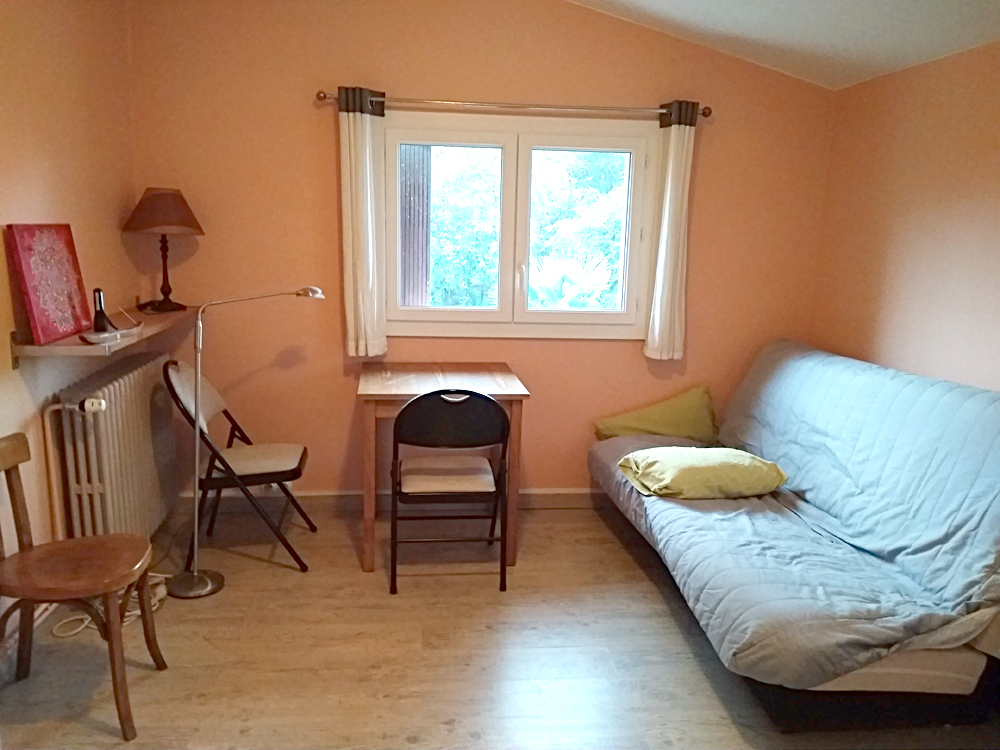
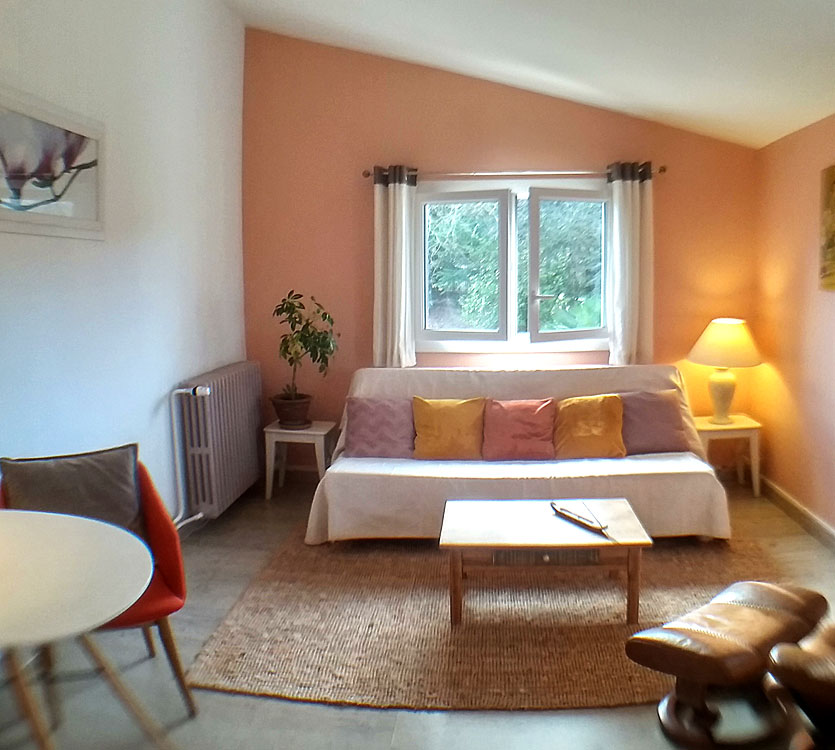
^
Back to top
Mon office under the stairs
This small house had a main room of 15 square metres, which had several functions: a living room, an office and a dining room (the kitchenette, which opened onto the living room, did not have enough space for a table and chairs). It was necessary to create a well-defined space in the living room to accommodate the office.
The perfect place for this was the space under the stairs.
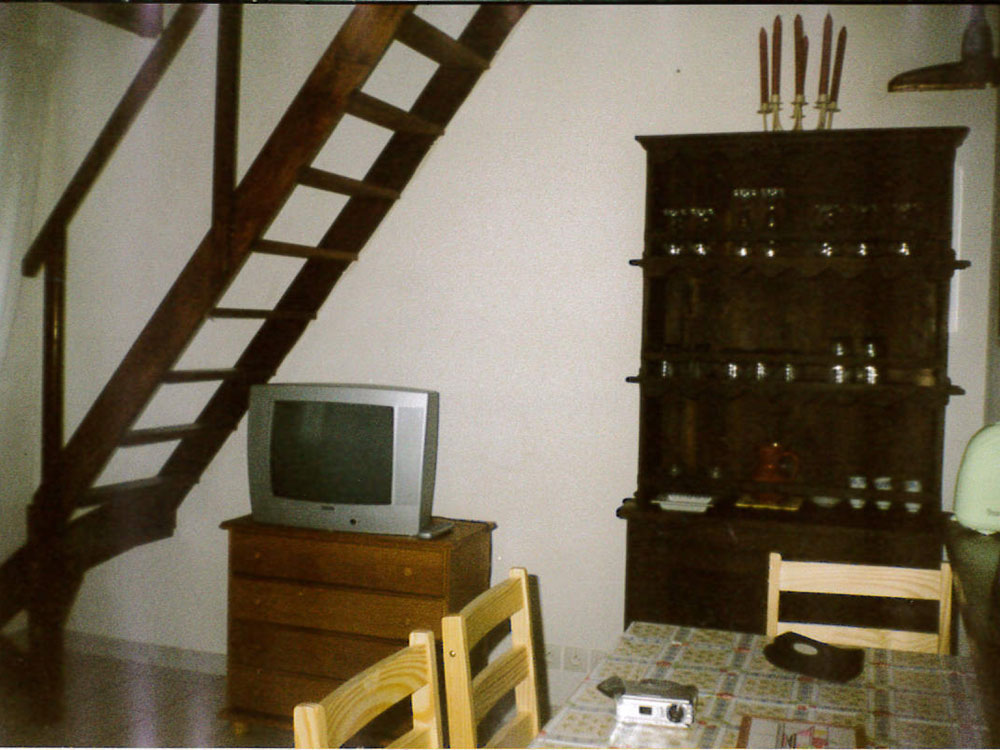
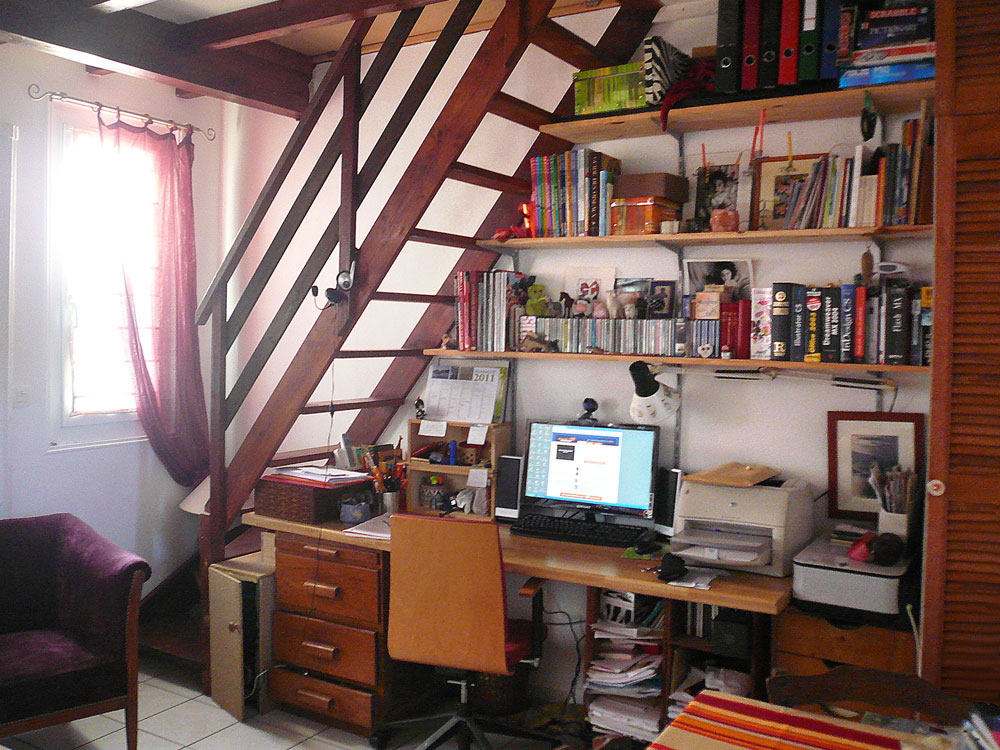
^
Back to top
In my inner courtyard
The space in this small courtyard was limited by an L-shaped flower bed, which made it difficult to create a dining area.
To increase the space, part of the flower bed was removed. This involved breaking up the border, removing the soil, and cementing the area. Painting the floor made it possible to hide the difference in the coating.
The walls were cleaned and repainted. The palisade was decorated with a passion flower to create the atmosphere of a garden.
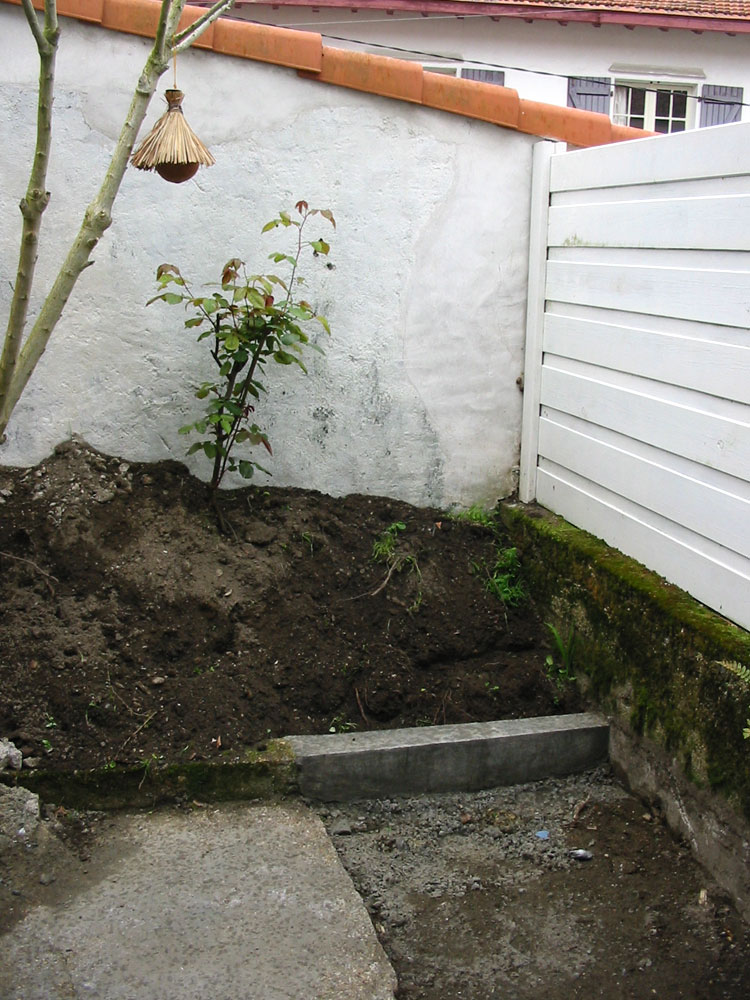
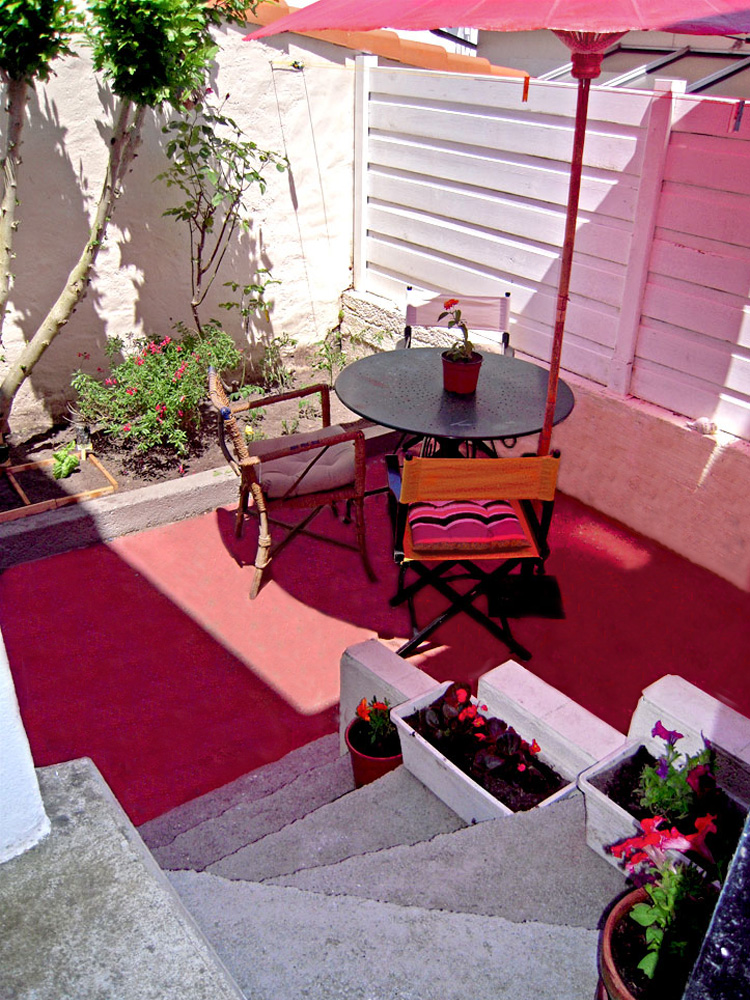
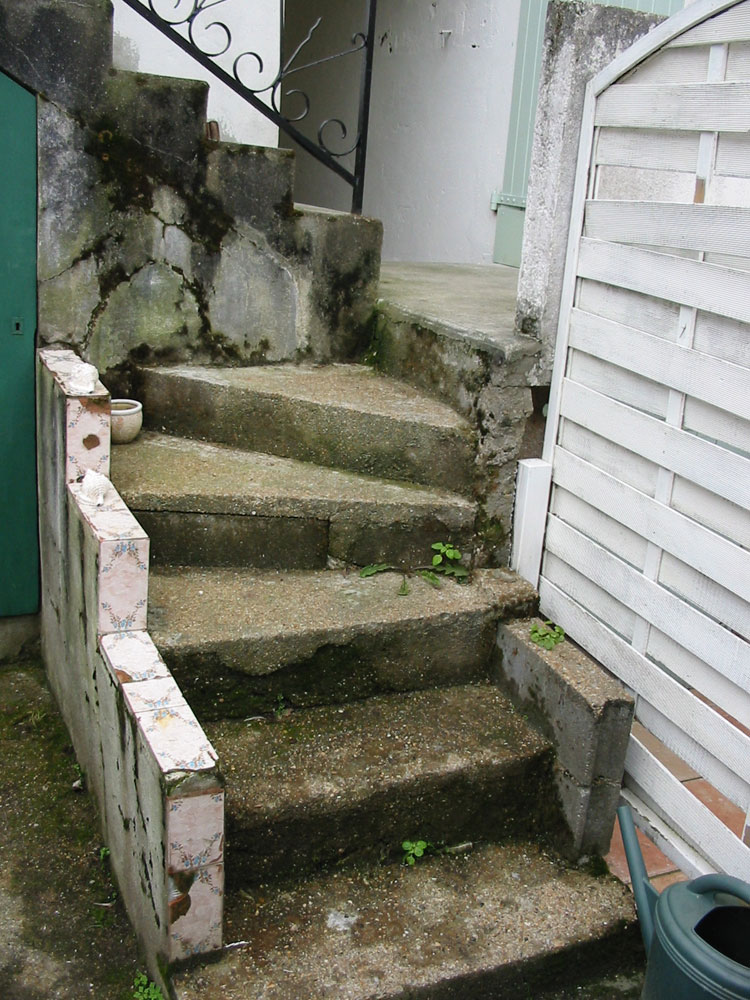
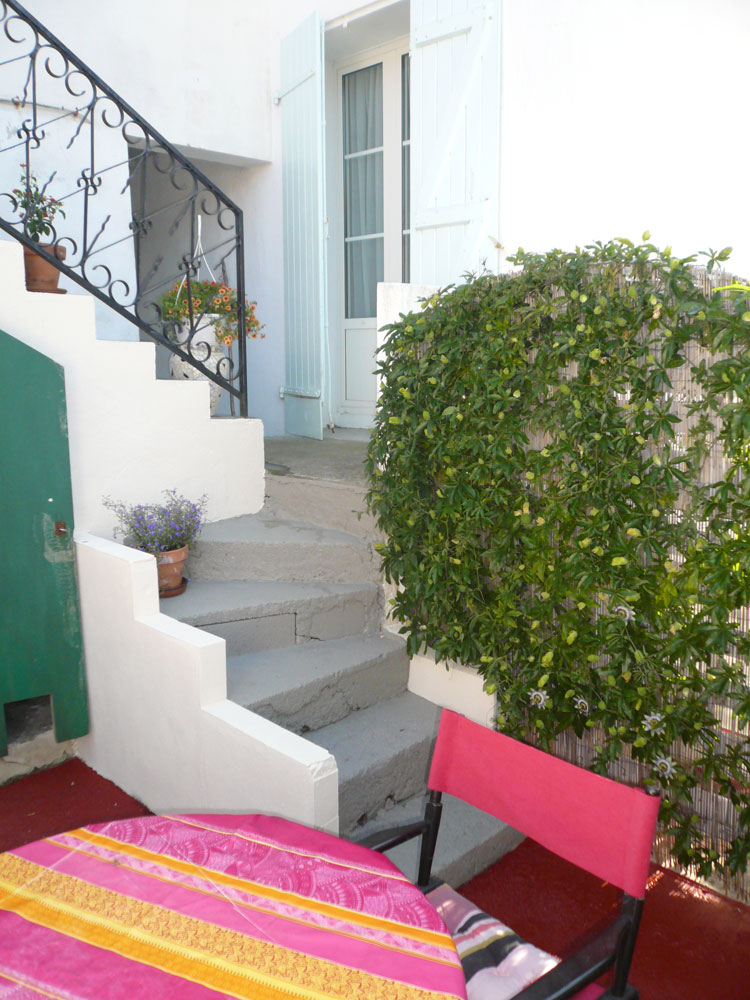
^
Back to top
The power of the mirror
This small house had a main room of 15 square metres that had several functions: living room, office and dining area (the kitchenette, which opened onto the living room, was too small for a table and chairs).
In addition to a fresh coat of paint and a neat decoration, the installation of a large mirror between the two windows gives an impression of depth to this small multi-functional living room, as if a door were opening up to another room.
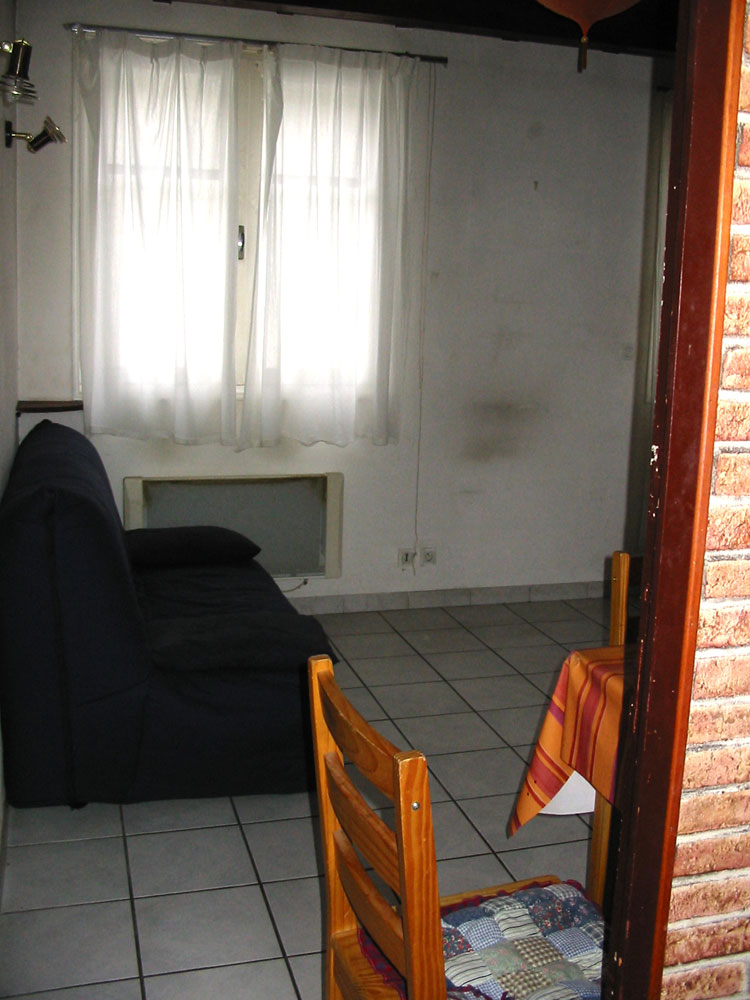
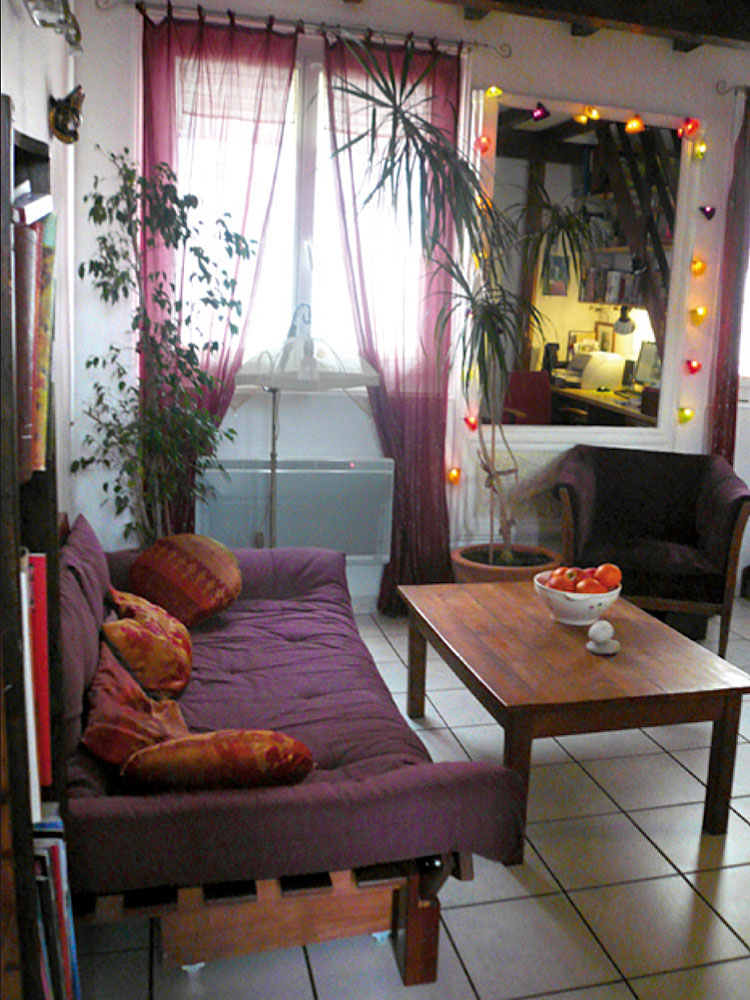
^
Back to top
Or-ga-ni-sa-tion !
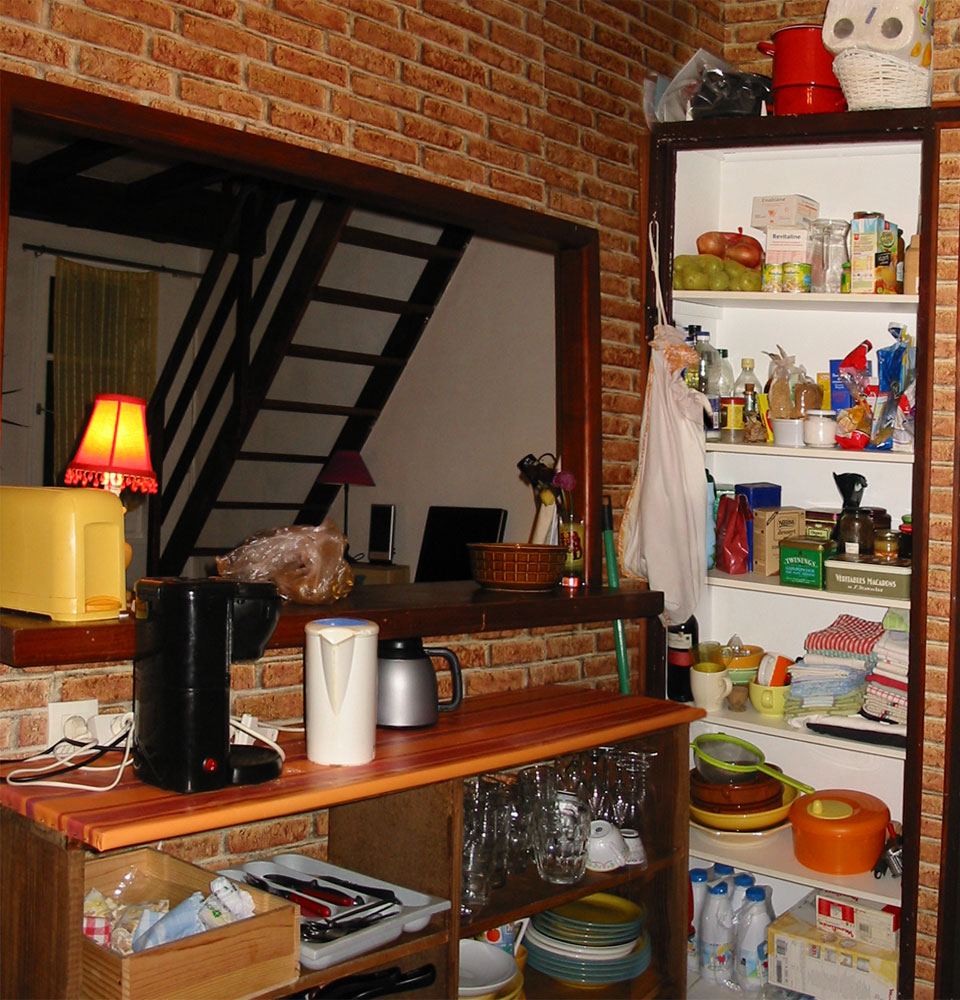
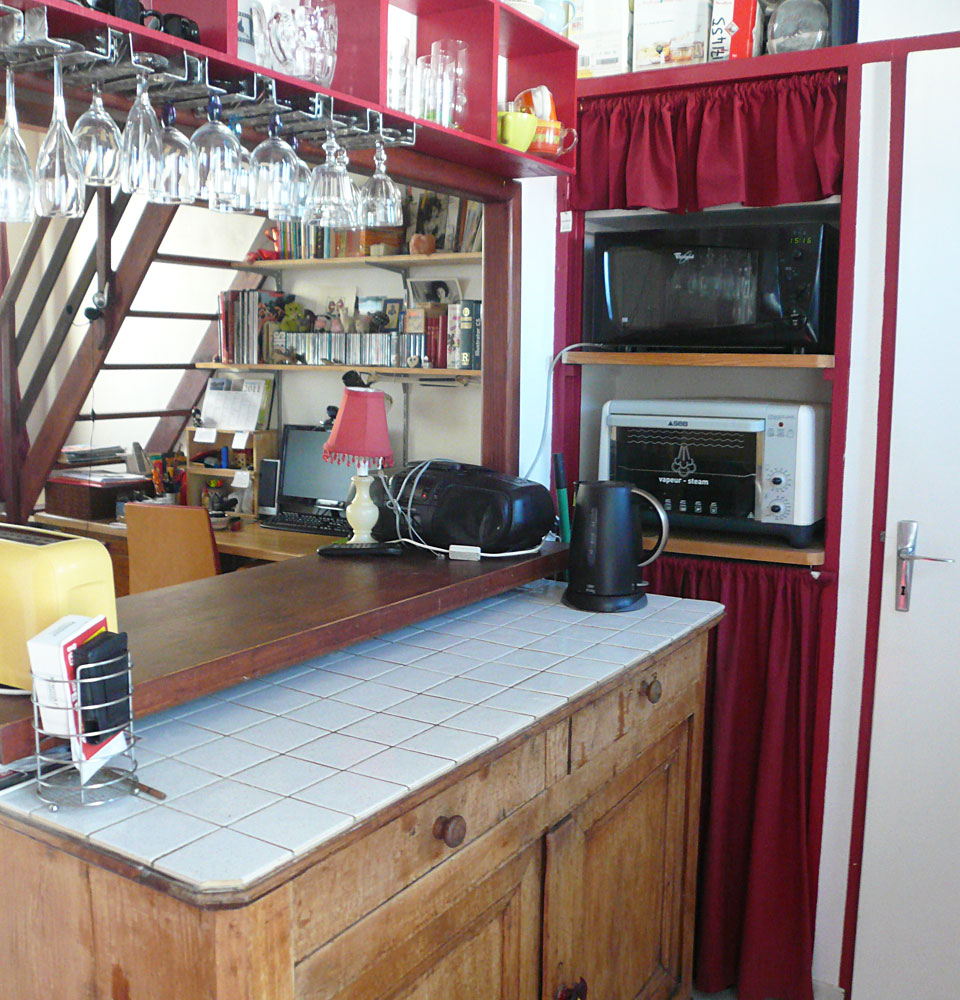
This small kitchen of about 5 square metres was suffering from an obvious lack of space: there was no work surface and very little storage space.
The existing cupboard was converted to house the microwave and a small traditional oven. The doors were removed. The remaining shelves were used for storage.
A sideboard with a tiled top has created a small work surface while providing storage for crockery. The glasses found a place on the shelf above the worktop, saving space in the sideboard. Finally, the addition of a bespoke cupboard created even more storage space.
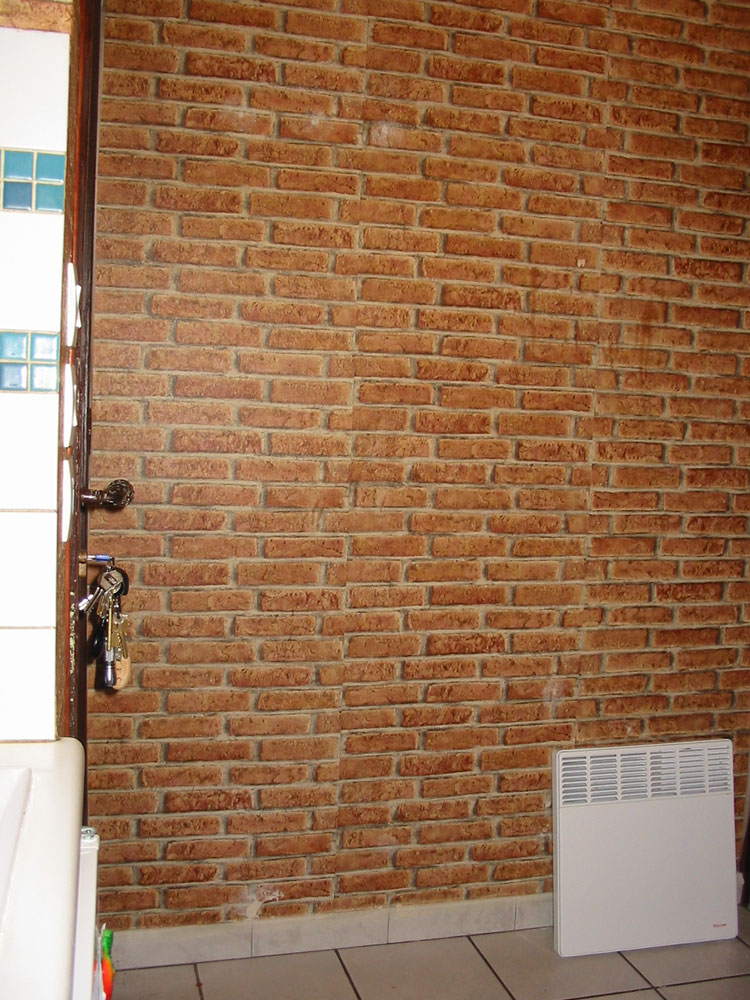
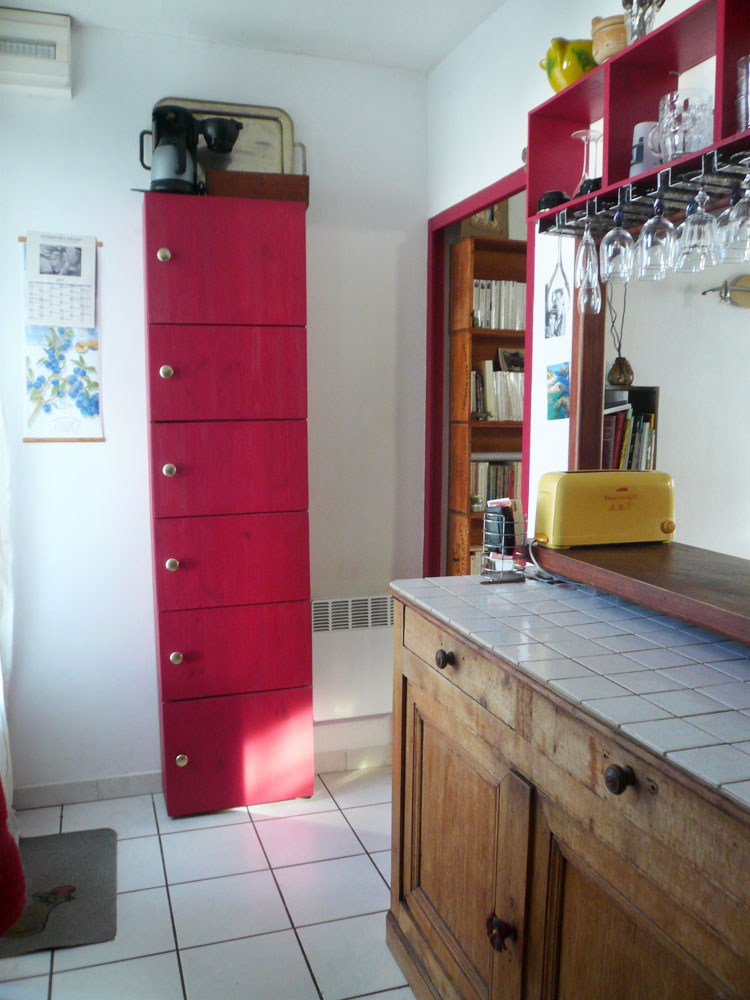
^
Back to top
Office study – Jungle deco
The decorating brief here was to create an office that could occasionally be used as a guest room. Deco track: A passion for gardening and plants in general.
I suggested a jungle decor with deep green walls. This gives the room a strong character and the feeling of entering a universe of its own.
The sofa bed creates a lounge/relaxation area in the office and converts into an extra bed when needed.
^
Back to top
Entrance Decoration Study
Mood board
Selection board
^
Back to top
Living Room Decoration Study
Mood board
Selection board
^
Back to top
Bedroom Decoration Study
Mood board
Selection board
^
Back to top
Kitchen Decoration Study
Mood board
Selection board
^
Back to top

